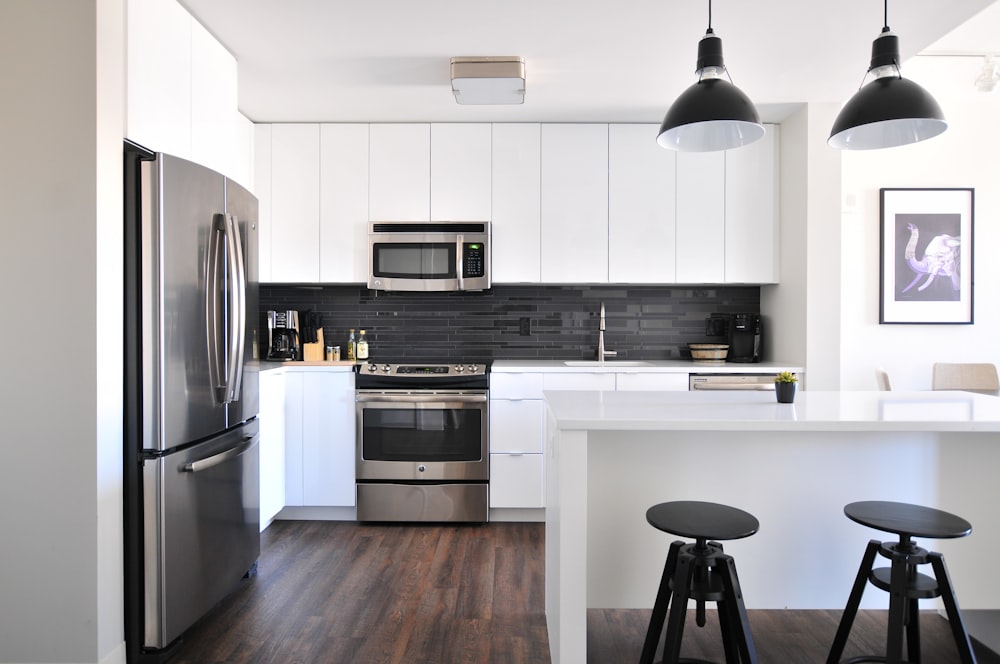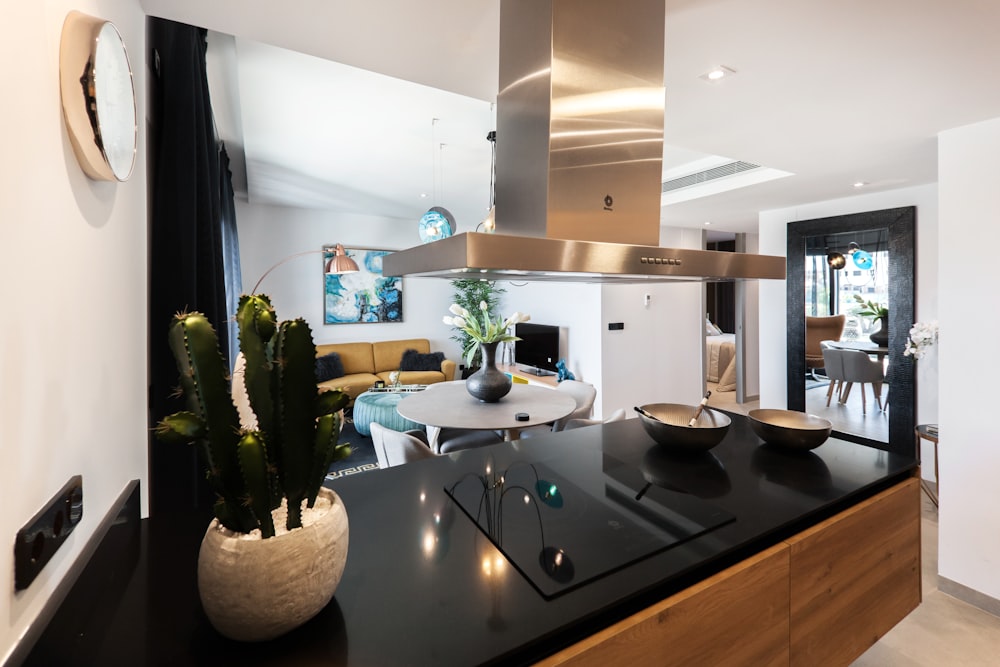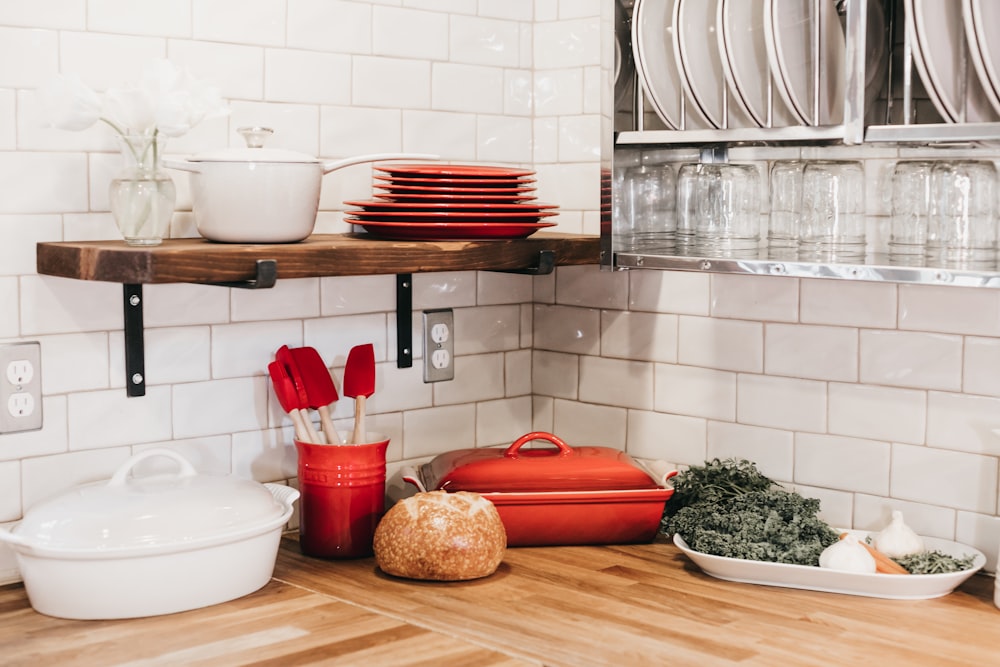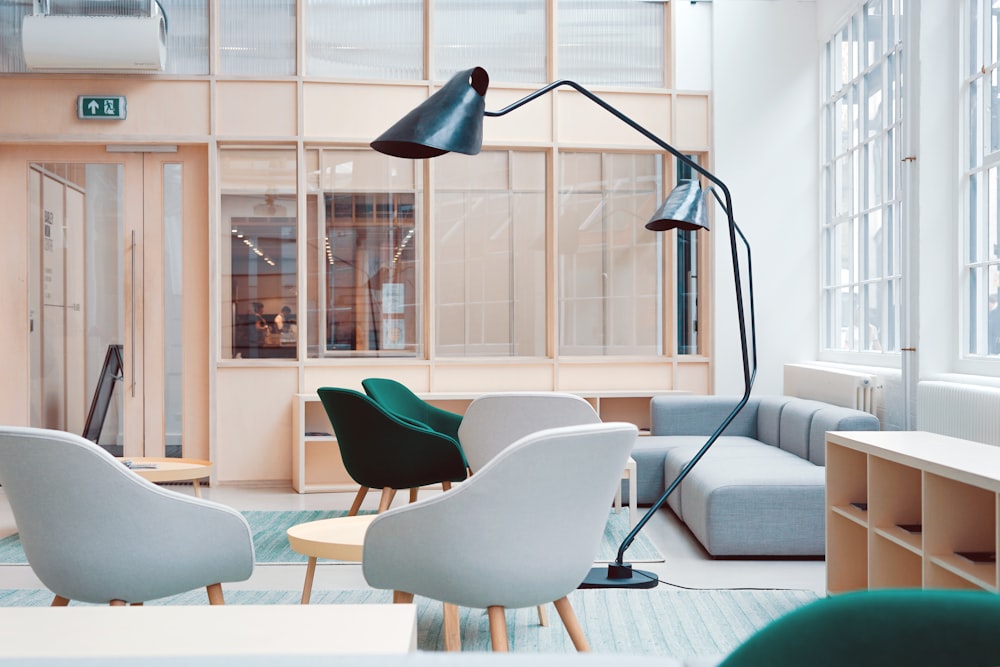kitchen
Fixing a Persistent Kitchen Sink Leak Expert Solutions
Identifying the Culprit: Understanding Your Leaky Kitchen Sink
When it comes to household nuisances, few things are as aggravating as a leaky kitchen sink. The constant drip-drip-drip can drive even the most patient person to the brink of insanity. But fear not, for there are solutions to this common problem that don’t involve calling in a pricey plumber. Let’s delve into the heart of the matter and explore how to put an end to that persistent leak once and for all.
Assessing the Damage: Determining the Source of the Leak
The first step in addressing a leaky kitchen sink is to identify where exactly the leak is coming from. Is it emanating from the faucet itself, or is the issue lurking deeper within the pipes? Take a moment to carefully inspect the area under your sink for any visible signs of moisture or dripping water. This will provide valuable clues as to the origin of the leak and help you formulate a plan of action.
Tackling Faucet Leaks: Simple Solutions for a Common Problem
If the leak seems to be originating from the faucet, don’t panic. Oftentimes, this type of leak can be remedied with a few basic tools and a little know-how. Start by turning off the water supply to the faucet and then disassembling the fixture to inspect the various components for wear and tear. In many cases, a worn-out washer or O-ring is to blame for the leak and can be easily replaced with a trip to your local hardware store.
Addressing Pipe Leaks: Dealing with a More Complex Issue
If the leak appears to be stemming from the pipes beneath your sink, you may be dealing with a more complex problem that requires a bit more finesse to fix. Begin by tightening any loose fittings or connections and inspecting the pipes for signs of corrosion or damage. If you spot any cracks or holes, you’ll need to replace the affected section of pipe using a pipe cutter and some replacement piping.
DIY vs. Professional Help: Knowing When to Call in the Experts
While many kitchen sink leaks can be successfully remedied with some DIY know-how, there are instances where it’s best to leave the job to the professionals. If you’re uncomfortable working with plumbing or if the leak is particularly severe, don’t hesitate to reach out to a licensed plumber for assistance. While it may cost you a bit more upfront, hiring a professional can save you time, frustration, and potentially costly repairs down the line.
Preventative Measures: Avoiding Future Leaks
Once you’ve successfully addressed the leak in your kitchen sink, it’s important to take steps to prevent future leaks from occurring. Regularly inspect the area under your sink for any signs of moisture or damage, and promptly address any issues you encounter. Additionally, consider investing in a leak detection system or adding a drip tray beneath your sink to catch any minor leaks before they have a chance to cause significant damage.
Conclusion: Putting an
Revitalize Your Kitchen Space 30 Inspiring Renovation Ideas
Renovate Your Kitchen with Style and Functionality
Renovating your kitchen is an exciting journey that can transform the heart of your home into a space that reflects your style and meets your practical needs. From updating outdated appliances to reimagining the layout, there are countless ways to breathe new life into your kitchen. In this article, we’ll explore some key considerations and creative ideas to inspire your kitchen renovation project.
Setting the Stage: Assessing Your Needs
Before diving into the renovation process, take some time to assess your current kitchen and identify what’s working well and what isn’t. Consider your lifestyle, cooking habits, and the functionality you require from your kitchen space. Are you an avid cook who needs ample countertop space and high-end appliances? Or perhaps you prioritize entertaining and need a layout that encourages socializing while you cook? Understanding your needs will guide the renovation process and ensure that the end result is tailored to your preferences.
Designing for Efficiency: Optimizing Layout and Workflow
The layout of your kitchen plays a crucial role in its functionality and efficiency. When planning your renovation, think about how you move around the space while cooking and how different elements interact with each other. Aim to create a layout that minimizes unnecessary steps and optimizes workflow. This may involve repositioning appliances, adding storage solutions, or expanding countertop space to accommodate meal preparation.
Bringing Your Vision to Life: Choosing the Right Materials and Finishes
The materials and finishes you choose for your kitchen can have a significant impact on its overall look and feel. Whether you prefer the timeless elegance of marble countertops or the rustic charm of reclaimed wood cabinets, selecting the right materials is key to achieving your desired aesthetic. Consider factors such as durability, maintenance requirements, and compatibility with your chosen design style. Don’t be afraid to mix and match different materials to create a custom look that reflects your personality.
Let There Be Light: Illuminating Your Space
Good lighting is essential in any kitchen, both for practical tasks such as cooking and cleaning, and for creating ambiance. When planning your renovation, pay attention to the lighting design and consider incorporating a combination of overhead lighting, task lighting, and ambient lighting to suit different needs and activities. Pendant lights over the island or breakfast bar can add a stylish focal point, while under-cabinet lighting can illuminate countertops for easier meal preparation.
Adding the Finishing Touches: Styling and Decorating
Once the major renovations are complete, it’s time to add the finishing touches that will truly make your kitchen feel like home. Consider incorporating elements such as artwork, plants, or decorative accessories to add personality and warmth to the space. Don’t forget about practical considerations such as storage solutions and organization systems to keep your newly renovated kitchen clutter-free and functional.
Embracing Technology: Integrating Smart Features
In today’s digital age, technology plays an increasingly important role in the kitchen. From smart appliances that can be controlled remotely to touchless faucets and voice-activated
Transform Your Kitchen Stunning Interior Design Ideas
Transform Your Kitchen: Stunning Interior Design Ideas
Elevating Your Cooking Space with Style
Are you tired of your dull and uninspiring kitchen? It’s time to breathe new life into it with some stunning interior design ideas. Transforming your kitchen into a stylish and functional space doesn’t have to be a daunting task. With the right inspiration and guidance, you can create a culinary haven that reflects your personality and enhances your cooking experience.
Embracing Modern Trends
One of the first steps in revamping your kitchen is to familiarize yourself with the latest interior design trends. From sleek minimalist designs to bold statement pieces, there’s no shortage of inspiration to draw from. Embracing modern trends can help give your kitchen a fresh and contemporary look that is both visually appealing and functional.
Incorporating Elegant Elements
When it comes to interior design, the devil is in the details. Paying attention to small but impactful elements can make a world of difference in the overall aesthetic of your kitchen. Consider incorporating elegant elements such as stylish pendant lights, chic hardware, and luxurious countertops to elevate the look of your space.
Personalizing Your Culinary Zone
Your kitchen should be a reflection of your unique personality and lifestyle. Take the time to personalize your culinary zone with elements that speak to you. Whether it’s adding a pop of color with vibrant backsplash tiles or displaying cherished cookbooks on open shelves, infusing your personality into the design will make your kitchen feel truly yours.
Creating a Functional Layout
In addition to aesthetics, it’s essential to prioritize functionality when designing your kitchen. A well-thought-out layout can streamline your cooking process and make meal prep a breeze. Consider factors such as workflow, storage solutions, and accessibility when planning the layout of your kitchen to ensure optimal functionality.
Exploring Innovative Materials
Don’t be afraid to think outside the box when it comes to materials for your kitchen design. From reclaimed wood and concrete to glass and metal, there’s a wide range of innovative materials to choose from. Experimenting with different textures and finishes can add visual interest and depth to your kitchen design.
Optimizing Storage Solutions
Clutter is the enemy of a beautiful kitchen. To keep your space looking sleek and organized, invest in smart storage solutions. From pull-out pantry shelves to custom-built cabinets, there are plenty of options available to maximize storage space and keep clutter at bay.
Incorporating Green Elements
Bringing a touch of nature into your kitchen can breathe life into the space and create a calming atmosphere. Consider incorporating green elements such as indoor plants, herb gardens, or even a living wall to add a fresh and organic feel to your kitchen design.
Focusing on Lighting
Proper lighting is essential in any kitchen design. In addition to overhead lighting, consider layering different types of lighting to create ambiance and functionality. Task lighting under cabinets, pendant lights over islands, and statement chandeliers can all help illuminate your kitchen and enhance its overall design.
Bringing It All
Why Is the Kitchen the Heart of the Home?
Many people would have heard the saying that the kitchen is the heart of the home. But why is this? There are many reasons why the kitchen is considered the central or core area of the house. In whatever sized property, including a large country house or a small apartment flat, the kitchen is probably the main area of the house and one of the most used and practical areas of the property.
Here are four reasons why we think that the kitchen is and always will be the heart of the home:
1. This is where the food is. Human beings generally flock where there is food. The kitchen is the area of the home which contains all of the food, in ready-made containers or in separate ingredients ready to cook into a wonderful meal. Cooking or preparing food is something which will take place every single day and perhaps several times a day, especially if there is a family in the home. Having people working in the kitchen makes it an important and much-needed area of the home.
2. Many people have kitchen/dining areas combined. This allows a larger space where family and people can gather in a social capacity. Having this social space means that the kitchen is always going to be the centre of the home. Having a dining and kitchen area means that the larger space gives way for families to come together whilst food is being prepared and then eat it all together around a table, which many people believe is a dying tradition in the UK but really is just as popular as ever when the dining and kitchen area can be combined.
3. Modern gadgets make a kitchen a fun place to be. There are many modern gadgets which can make a kitchen feel far more exciting adds a personal touch to the home. There are traditional gadgets such as microwaves, can openers and toasters, but we are talking eccentric gadgets. This includes kitchen tools which have been designed for sheer practicality and fun. Many people have iPads or other notebooks in a kitchen which allows them to follow recipes in real-time in their kitchen whilst they cook.
4. The kitchen allows multipurpose use in innovative and contemporary design. There are many things you can do in the kitchen, not just cooking but also cleaning, making drinks and even talking on the phone. Kitchen installers can create beautiful spaces you to work in. Kitchen installer can use your style and budget to develop a space which you really enjoy spending time in. Sometimes the kitchen is also attached to a garden, allowing for a very practical space indeed.…
How to Choose Kitchen Flooring
The kitchen is a dirty place. Food and water spills on the floor can make it a death trap for many. Once food reaches the floor, bacteria can grow in between the tiles or the small spaces that the flooring does not quite meet up with the cabinets. Dirt from vendors and employees coming in and out of the kitchen can also cause slips and falls making the kitchen flooring one of the most important items in your kitchen, even more so than the mixers, sinks and ovens. When it comes to choosing your commercial kitchen flooring, few things are more important than your flooring being slip resistant. Here are some considerations when looking into purchasing commercial kitchen flooring for your restaurant.
1. Design
It is not necessary to have a beautiful floor in the kitchen; it really should be reserved for the dining area of the restaurant. Safety should be the first priority, and a dirty kitchen is a health hazard for everyone. Tiles in a kitchen can be easily broken from the heavy materials sitting on them and constantly being moved around. This is breeding grounds for bacteria and fungus to grow, which can make everyone sick. It is very important to choose flooring that has minimal cracks or seams that food particles and other nasty germs can live.
2. Slip Resistance-
In a full service kitchen, the hustle and bustle of things can cause a myriad of dangerous situations, grease spills, water sloshing onto the floor from the sink, food or mats sliding around on the flooring and many other hazardous events. With slip resistant floors, or floors covered in epoxy, vinyl floors or Silikal Resurfacing Concrete Floors you can have commercial kitchen floors installed that don’t have to be hideous but are more sanitary and safe than other flooring available like slippery tiles and linoleum floors.
3. Easily Manageable-
The last thing that anyone wants to do at the end of a long day is have to stay longer to clean the kitchen floors. Easily manageable floors such as these epoxy covered floors or floors covered with a slip resistant material are easier to manage. There is no such need to be on your hands and knees picking food pieces out of the cracks of tiles or peeling chips of things off the floor to ensure that mopping does not slide things around. The simpler the floors are to manage, the better they will be taken care of.
4. Durability-
Nobody wants to have a kitchen floor installed so that it can be repaired or replaced a few years later. When you are looking at installing a commercial kitchen floor, you want something that is going to withstand the weight of your heavy cooking equipment. Having to replace the flooring slows the production in the kitchen, possibly stopping production all together if the flooring has to be replaced. The longer the commercial grade kitchen floor lasts, the more money can be put into upgrading or purchasing …
How To Design A 21st Century Kitchen
The demographic
The first thing an outstanding designer does when putting pen to paper on a home design is find out exactly who is going to live in that home–the exact demographic of the inhabitant. This is specially true about the kitchen which is often the most lived-in space in the house and around which many more activities occur any more nowadays than just cooking. Luckily, today’s demographic in the kitchen ‘mass market’ is easy to define–it is mostly ‘baby boomers’ aged 55-65, followed by ‘leading edge GenX’ers’ aged 45-55 years old. These two demographics between them make up the bulk of the folks looking to design a kitchen as opposed to simply taking what comes with a new house. People older than 65, the ‘seniors’, are no longer the dominant home owning demographic and don’t spend as much time in the kitchen while those younger than 45 are considered entry-level homeowners and are also not as numerous as the first two.
Activities in and around the kitchen
A baby boomer’s kitchen is very likely to have a large flat screen TV as part of it that is easily visible from several activity areas surrounding it. The kitchen is no longer a ‘room’ but a space around which a lot of family activity revolves. This activity could be video games, watching the news, searching for data and even doing homework with access to outdoor grilling and a deck just a step or two away. The common factor is that it all revolves around the kitchen. This often manifests in a ‘living room’ or ‘family room’ area complete with sitting or lounging furniture joined to the kitchen with an informal ‘dining’ area, both divided and united by a cabinetwork peninsula, perhaps with a sink and cooktop on one side and an open area on the other with tall stools for the kids to do their homework on or simply help make dinner.
Baby boomers are no longer willing to risk a back injury by bending down to open an oven door and will likely have wall ovens installed at a carefully measured height. Similarly, the efficiency-demanding boomer will insist on having the pantry close at hand at most 3 or 4 steps away, not in another room and certainly not behind another door. This can manifest as another ‘area’ adjacent to the cooking areas, perhaps with a dividing wall of overhead cabinets and counter spaces open to both areas.
The GenX’er is even more tech savvy and may have several appliances hooked up to the internet with sensors and alarms to remind and warn of upcoming events, like a “cake is ready” message flashing on TV screens all over the house. She may switch on the oven with her phone on her way back from work and set the temperature for baked fish when she is 10 minutes away. Her priority is “get it done quick” and therefore all appliances will likely be electric with a few being dual fuel, all …
Improving Your Kitchen Without Renovating
The kitchen is the heart of your home, and a room you should take pride in and keep up to date, not only so you can cook, eat and socialise in a special area but also to increase the price the property should you choose to move one day. The kitchen is the first room potential buyers will look at, and if it’s up-to-date and looks good, buyers won’t have to worry about splashing out on any renovations.
If your kitchen is fairly up-to-date with appliances and furniture but you want to spruce it up, there are plenty of ways you can modernise your kitchen without a full renovation. Take a look below at some of our lighting tips to help give your kitchen a new lease of life.
Change the lighting
The lighting can really change the overall look of a room so why not speak to a lighting specialist to give you guidance on the best type of lighting for your kitchen? You’d be surprised how lighting can give the illusion of more space in your kitchen and create just the right ambiance for different tasks in the kitchen.
The first step is to make sure your kitchen is getting as much natural light as possible – natural light makes a room appear larger and gives it a light and airy feel. Keep your windows uncluttered so you’re letting in as much natural daylight as possible.
You should then think about practical lighting – for example, over the cooker and over food preparation areas so you have enough light to perform all of your usual tasks with ease. You should also consider feature lighting (if you have the budget for it) – feature lighting is aesthetically pleasing rather than practical, although it can create different tones to the kitchen, which can give the illusion of more space. It would be worth speaking to a lighting specialist if you want to implement feature lighting. You could add feature lighting to your cabinets or a focal area of your kitchen to give it more emphasis – for example, add feature lighting to a breakfast bar to make it stand out and show it off. Pedant lighting always gives a grand impression, think hanging lighting over the dining table to make your kitchen look luxurious.
Lighting is a brilliant way of transforming a room without fully renovating it – and it doesn’t have to cost the world. Some lighting fixtures can be pricey but you can also find cheaper, low budget budget, which still looks fantastic – it all depends on the budget you have.
You should consider using low energy light bulbs for your kitchen as you will be conserving energy to help the environment and also saving yourself money on energy bills, which as you probably know have gone through the roof recently.
It’s easy to give your kitchen a bit of sparkle without fully renovating but if you do choose to renovate or remodel, make sure you plan …




