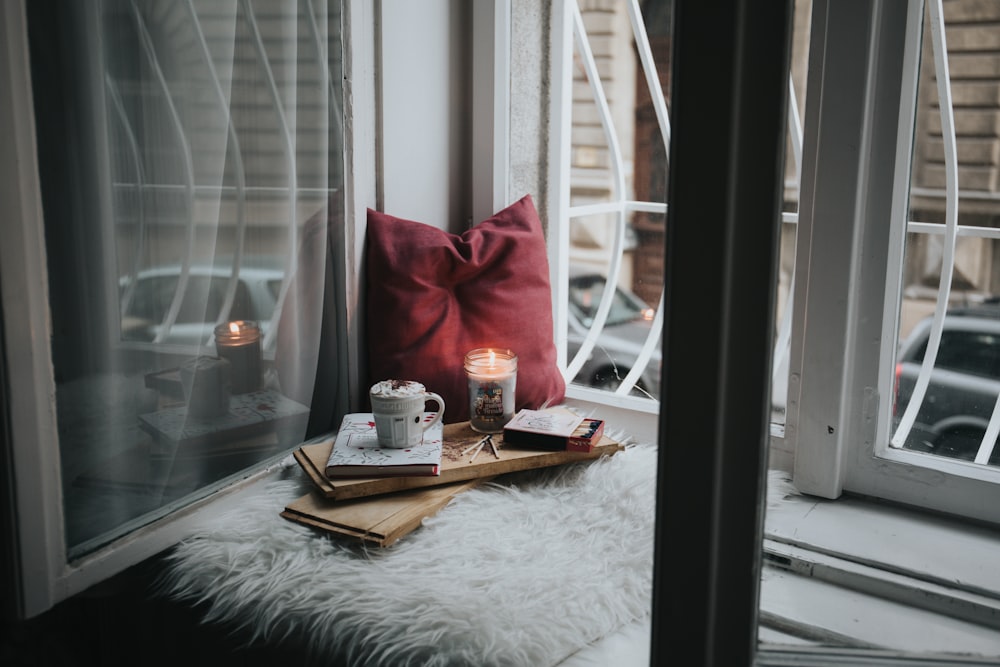Simple Steps To Redesigning Your Home
The idea of overhauling the design of your home completely is one that horrifies some homeowners; the potentially huge costs, the amount of work involved and the state of the home whilst work is ongoing are just three of the potential stumbling blocks. Another, perhaps more overlooked factor, is people’s fear of interior design.
Interior design is often seen as a bit of a closed shop, what with various designers being paid millions for their work. This is somewhat of an assumption however; with a bit of basic knowledge, some help from a specialist and interior design software, planning your ideal bedroom, bathroom or kitchen is simple and more importantly, fun.
The first step to good interior design is having a decent idea of what you have to work with, and what you will be using it for. Be realistic about the amount of space you have and use it creatively; as much as you may love a particular set of units, if they’re going to overwhelm the room then there is no point in having them.
Consider what you’re going to be using your rooms for – the bedroom, for example, will require a bed, storage space for clothing and other items and whatever else you may have (televisions, weights, etc). Kitchens will usually have a cooker, a microwave and a sink as well as other appliances so think about what you’re going to need before you go ahead and plan your rooms.
The fun part of interior design is choosing a decorative theme for your home. Bedrooms are particularly great to plan, with potential influences ranging from Edwardian classic style to space-age futuristic designs! Kitchens and bathroom design tends to be more conservative but still, be expressive – you want your home to reflect the personality of the people living in it.
Come up with a few rough ideas and designs for your home – these won’t be of a professional standard but at this point it doesn’t matter. Measure out your home and draw up some rough floor plans. From there, you can go as wild as you like! Experiment with placement of items, taking measurements into account, until you have a layout you like.
Another good idea is to draw some pictures visualising the design as you see it in your head. Whilst this may sound like a futile task if you aren’t particularly artistic, working from a visualisation is far easier than trying to describe a visual task in words.
The final step is to go along to a specialist store or call a designer to work out your design using home design software. This may seem like a bit of a step backwards considering you’ve done a lot yourself but the benefits of home design software are massive and should help flag up any design issues. Generally this software is expensive and requires training, so working with a specialist is recommended.
Interior design software allows you to create 3D visualisations of your dream designs by placing objects in various positions and playing around with designs and furniture. It actually goes beyond this too, going as far as to show where shadows would be cast and reflections on floors and surfaces. Using interior design software is the only way to truly see what your design would look like in practise before going ahead with it.
After you’ve finalised the design of your rooms and finished playing around with the software (it can be a lot of fun!), the final step on your path to the perfect home is to get quotes on the redesign and finalise the furniture and items that’ll make up your dream design. Happy designing!



